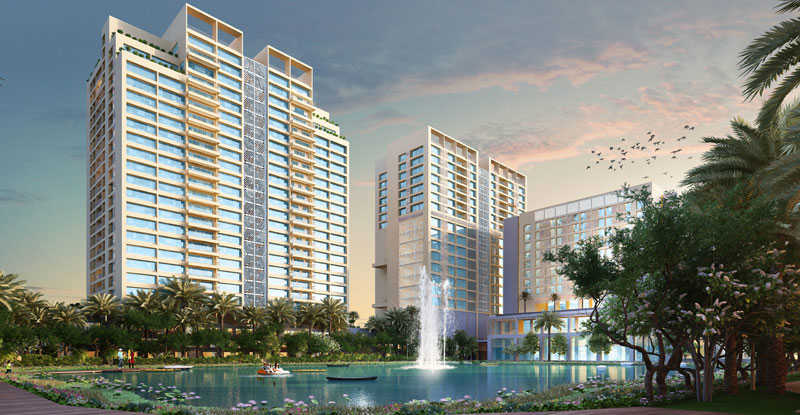

Besides the six-lane EM Bypass and the proposed metro station A pristine private lake gated complex with state-of-the-art safety and security facilities including building automation Utalika’s design by the architectvisionary Kapil Bhalla beautifully blends aesthetics with an environment-friendly approach. Odeon-72-seater Private Theatre 5-a-side Football Field Giant LED Screen in Party Lawn
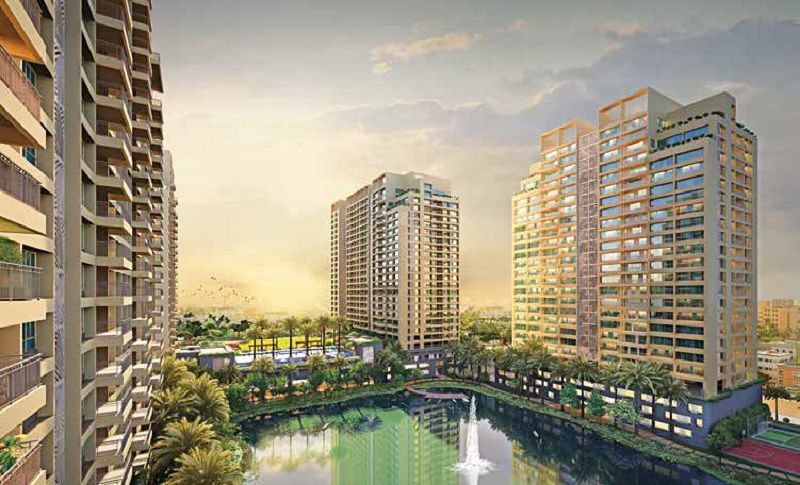
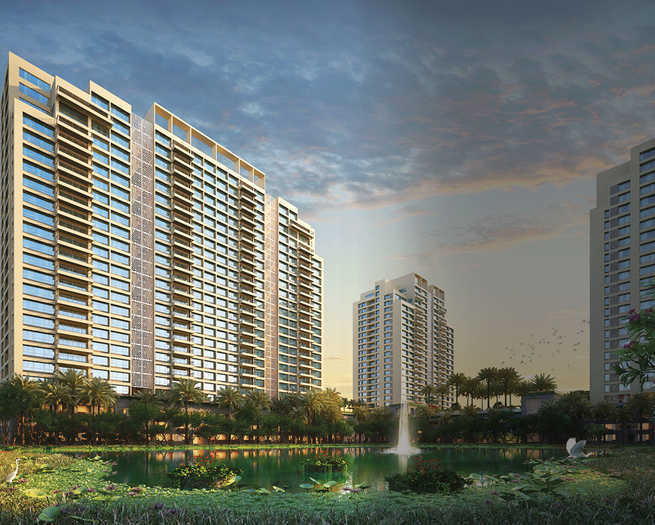
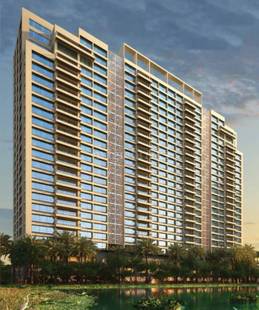
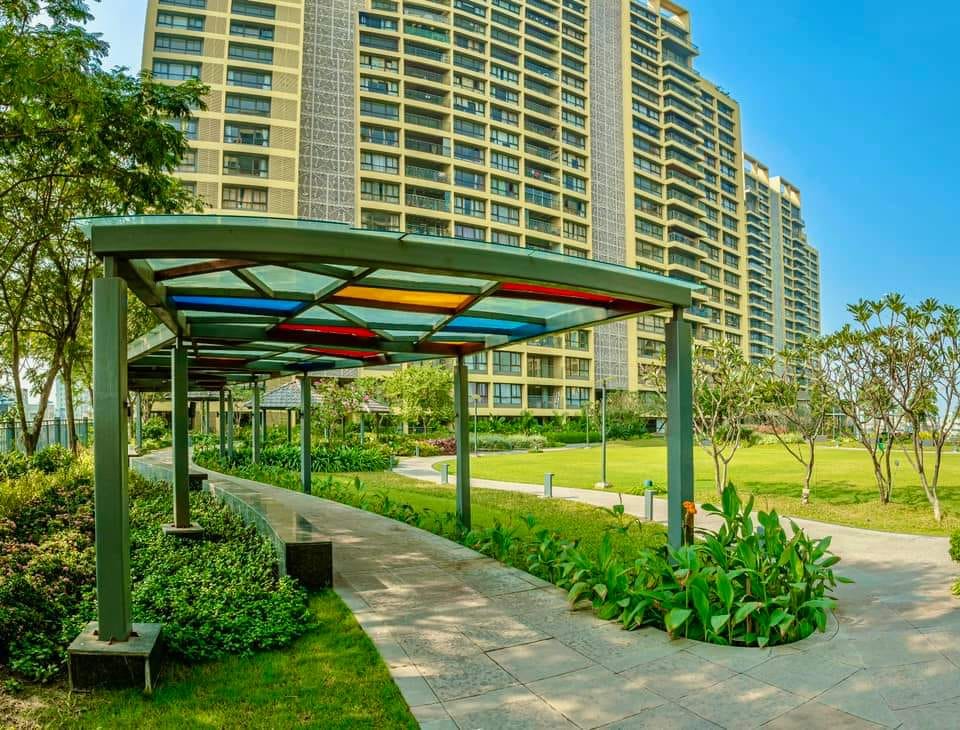
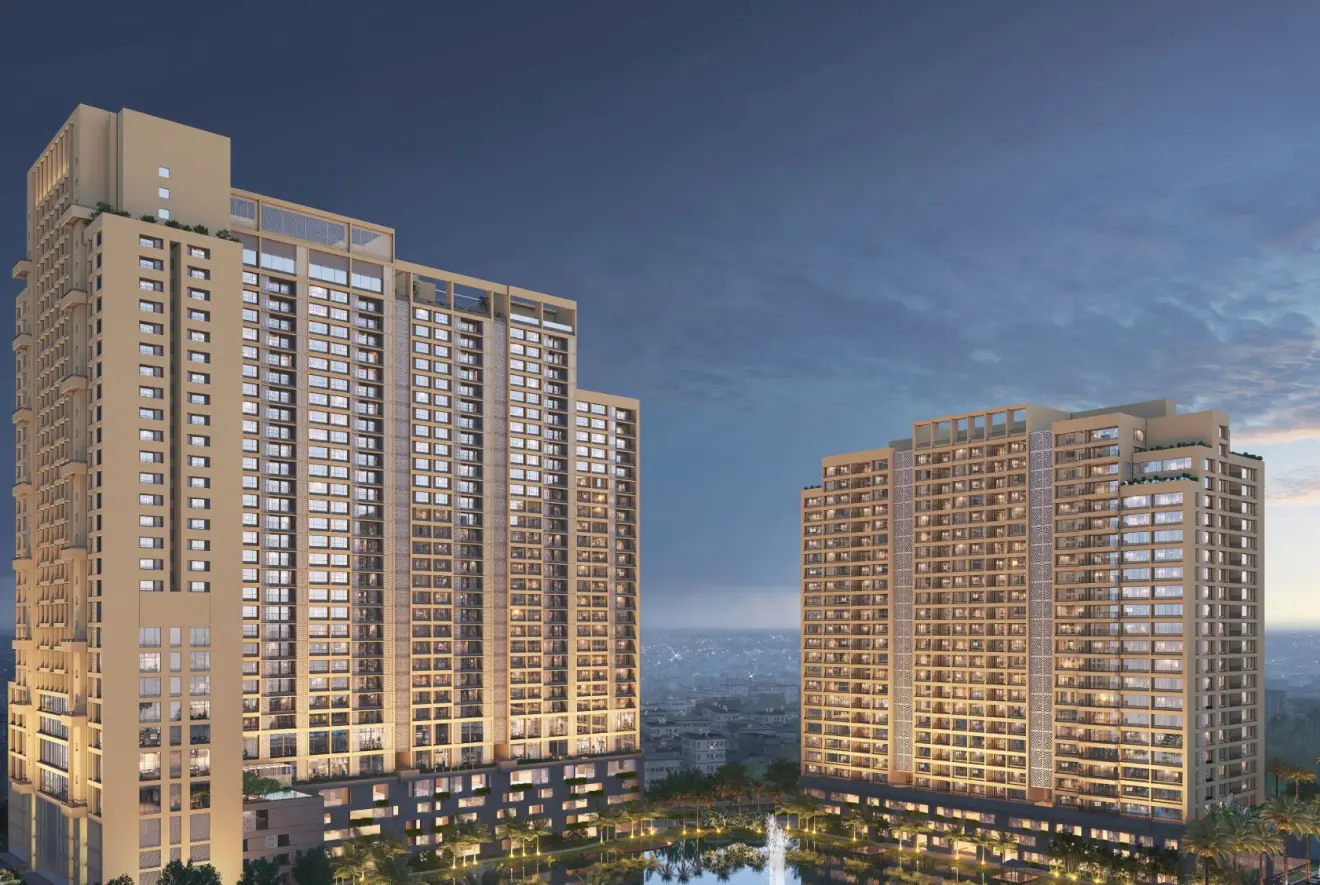
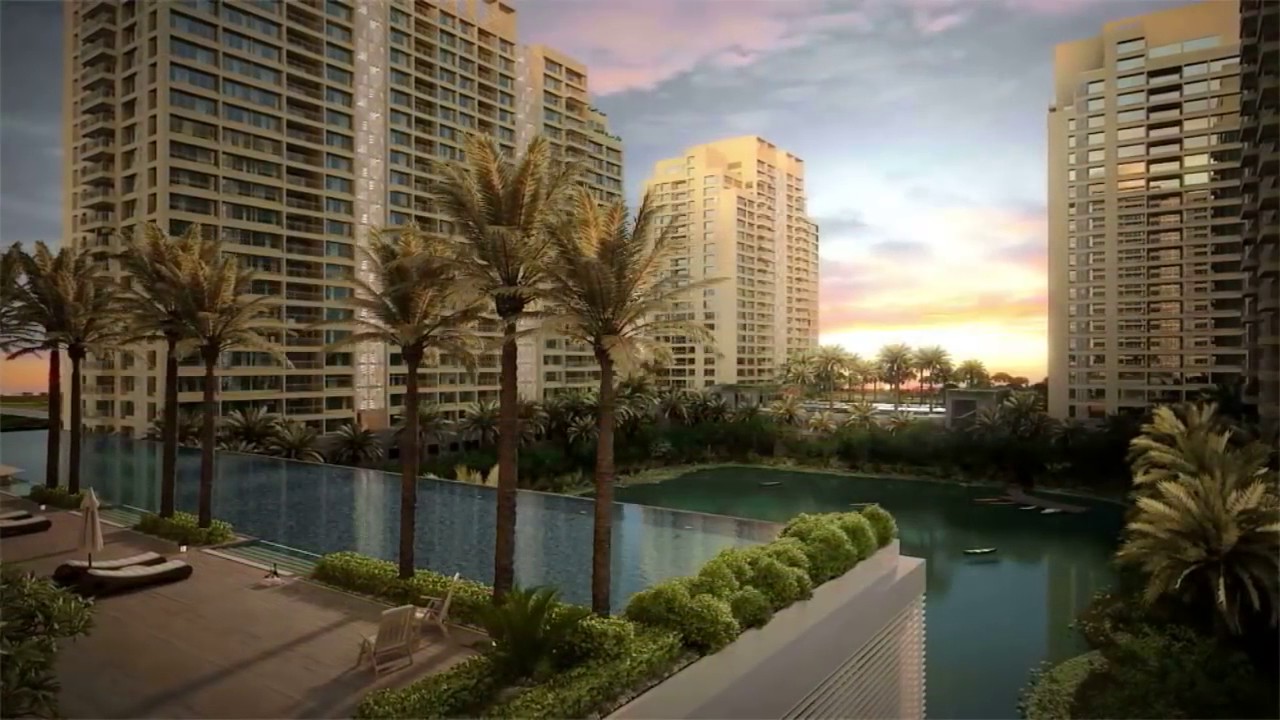






 Club House
Club House
 Podium Amenities
Podium Amenities
.png) Pondside Amenities
Pondside Amenities
 Swimming Pool
Swimming Pool
| Towers | 5 |
| Floors | 24 |
| Units | 545 |
| Total Project Area | 20.18 acres (81.7K sq.m.) |
| Open Area | 66 % |
-------------------------------------------------------------------------------------------------
| Unit Type | Size (Sq-Ft) | Area Type | Price Range (₹) | |
| 1BHK | 513 sq.ft. | SUBA | ₹ 32.5 - 42 L | |
| 2BHK | 736 - 1227 sq.ft. | SUBA | ₹ 53.5 L - 2.75 Cr | |
| 3BHK | 2154 - 3041 sq.ft. | SUBA | ₹ 3.3 - 4.3 Cr | |
| 4BHK | 2800 - 4250 sq.ft. | SUBA | ₹ 4.75 - 6.5 Cr | |
| 5BHK | 4261 sq.ft | SUBA | ₹ 6 Cr |
No related properties found.