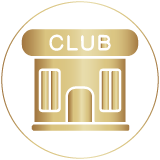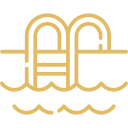
Spread across 11.3 acres, Optima by Srijan Realty stands as the grandest new entry in Rajarhat’s real estate landscape. With over 70% open space, this landmark development brings a refreshing blend of nature and urban living to one of the city’s most vibrant neighborhoods. With over 1,400 spacious apartments, each thoughtfully designed with two or more balconies, Optima ensures airy, light-filled homes that redefine comfort and elevate daily living. Residents can enjoy a vast leisure and entertainment zone, including a 1,00,000 sq. ft. club house and podia, ensuring a balanced lifestyle with a rich array of sports, fitness, and social amenities designed for everyone.



.jpg)
.jpg)






.jpg)
.jpg)



 Club House
Club House
 Podium Amenities
Podium Amenities
.png) Pondside Amenities
Pondside Amenities
 Swimming Pool
Swimming Pool
| Towers | 14 |
| Floors | 19 |
| Units | 1492 |
| Total Project Area | 11.3 acres (45.7K sq.m.) |
| Open Area | 71 % |
------------------------------------------------------------------------------------------------------------------------------------------------------------
RCC frame structure
OUTDOOR FINISH - Weather Coat Exterior Paint| Unit Type | Size (Sq-Ft) | Area Type | Price Range (₹) | |
| 2BHK | 921 - 1157 sq.ft. | SUBA | ₹ 61.62 L+ | |
| 3BHK | 1077 - 2061 sq.ft | SUBA | ₹ 72.79 L+ |
No related properties found.